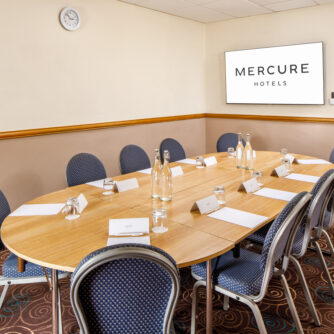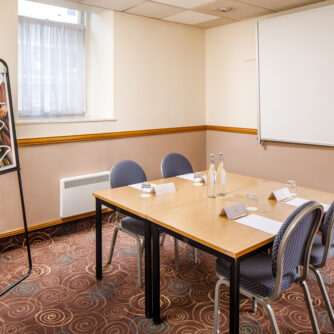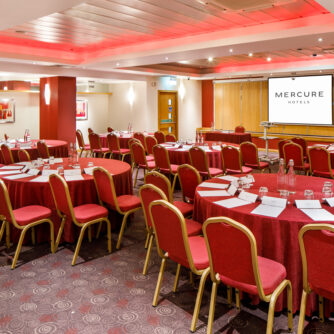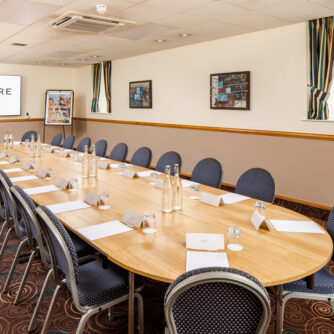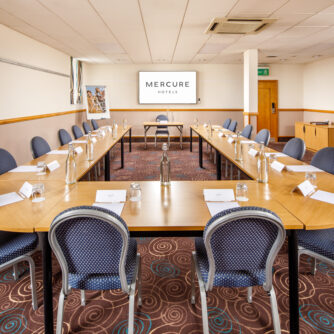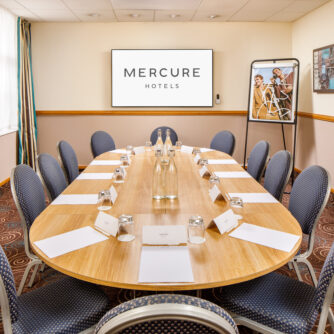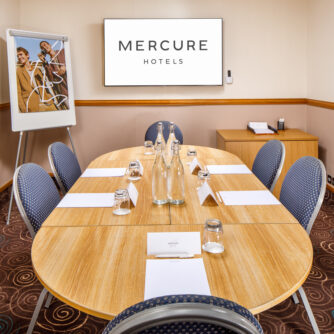Meeting & Conference Rooms
Book a room
Home » All room layouts » Meeting & Conference Rooms » The Merchant Suite
The Merchant Suite
- Holds up to 15 guests in the Theatre layout
- Located on the 6th floor
- 5.2m x 3.6m
- Located on the 6th floor conference center
- Ideal for smaller meetings or as a syndicate room
Capacities
| Layout |
Covid Capacity | Capacity |
| Theatre |
| 15 |
| Classroom |
| 8 |
| U-Shape |
| 6 |
| Boardroom |
| 10 |
Other Meeting & Conference Rooms
The Ingram Suite
- Ideal for smaller meetings and interviews
- 4.1m x 3.4m
Capacities
| Layout |
Covid Capacity | Capacity |
| Boardroom |
| 6 |
| Theatre |
| 10 |
The Buchanan Suite
- Holds up to 100 guests in Theatre layout
- Fully air conditioned
- Ideal for large corporate events and conferences
- Fully wheelchair accessible
- 12.8m x 12.19m
Capacities
| Layout |
Covid Capacity | Capacity |
| Theatre |
| 100 |
| Classroom |
| 50 |
| U-shape |
| 35 |
| Boardroom |
| 30 |
| Cabaret |
| 60 |
| Banquet |
| 100 |
The Broker Suite
- Holds up to 60 guests in the Theatre layout
- Ideal for mid-size groups or events
- 10.8m x 5.1m
- Located on the 6th floor conference center
- Ideal for training and larger boardroom meetings
Capacities
| Layout |
Covid Capacity | Capacity |
| Theatre |
| 60 |
| Classroom |
| 28 |
| U-shape |
| 28 |
| Boardroom |
| 30 |
| Cabaret |
| 30 |
The Banker Suite
- Holds up to 50 guests in the Theatre layout
- Fully air-conditioned
- 8.5m x 7.2m
- Located on the 6th floor conference centre
- Ideal for training and larger meetings
Capacities
| Layout |
Covid Capacity | Capacity |
| Theatre |
| 50 |
| Classroom |
| 22 |
| U-shape |
| 22 |
| Boardroom |
| 28 |
| Cabaret |
| 30 |
The Trader Suite
- Holds up to 24 guests in the Theatre layout
- Ideal for smaller groups or large board meetings
- Fully air-conditioned
- 5.9m x 4.1m
- Located on the 6th-floor conference center
- Ideal for smaller groups and board meetings
Capacities
| Layout |
Covid Capacity | Capacity |
| Theatre |
| 24 |
| Classroom |
| 8 |
| Boardroom |
| 12 |
| Cabaret |
| 12 |
The Miller Suite
- Holds up to 12 guests in the Theatre layout
- 4.7m x 3.5m
- Located in the 6th-floor conference center
- Ideal for smaller meetings, interviews, or as a syndicate room
Capacities
| Layout |
Covid Capacity | Capacity |
| Theatre |
| 12 |
| Boardroom |
| 8 |
