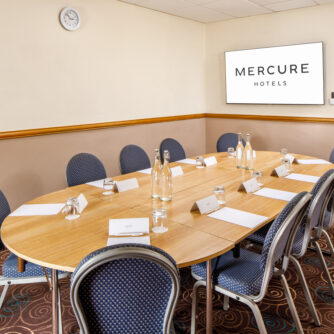The Ingram Suite
- Ideal for smaller meetings and interviews
- 4.1m x 3.4m
Capacities
| Layout | Covid Capacity | Capacity |
|---|---|---|
| Boardroom | 6 | |
| Theatre | 10 |
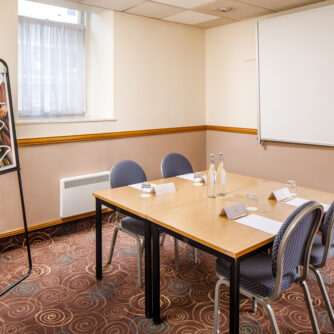
Home » All room layouts
Our meetings, weddings and events spaces can be configured in multiple layouts to accommodate groups of all sizes.
| Layout | Covid Capacity | Capacity |
|---|---|---|
| Boardroom | 6 | |
| Theatre | 10 |

| Layout | Covid Capacity | Capacity |
|---|---|---|
| Banquet | 100 | |
| Reception | 100 | |
| Dinner / Dance | 90 | |
| Civil Ceremony | 100 | |
| Wedding Breakfast | 60 |
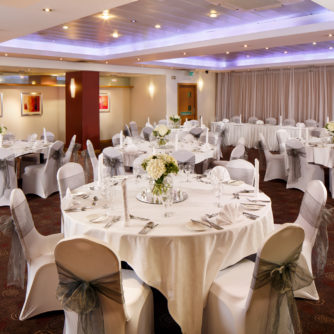
| Layout | Covid Capacity | Capacity |
|---|---|---|
| Civil Ceremony | 60 |
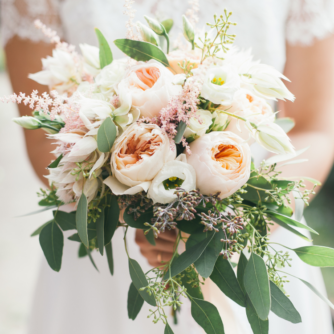
| Layout | Covid Capacity | Capacity |
|---|---|---|
| Civil Ceremony | 50 |
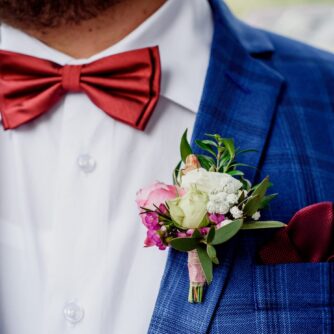
| Layout | Covid Capacity | Capacity |
|---|---|---|
| Theatre | 100 | |
| Classroom | 50 | |
| U-shape | 35 | |
| Boardroom | 30 | |
| Cabaret | 60 | |
| Banquet | 100 |
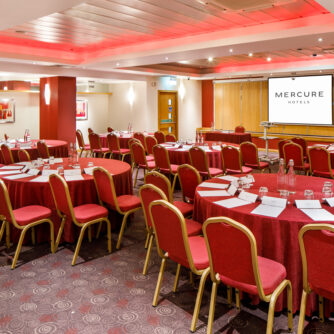
| Layout | Covid Capacity | Capacity |
|---|---|---|
| Theatre | 60 | |
| Classroom | 28 | |
| U-shape | 28 | |
| Boardroom | 30 | |
| Cabaret | 30 |
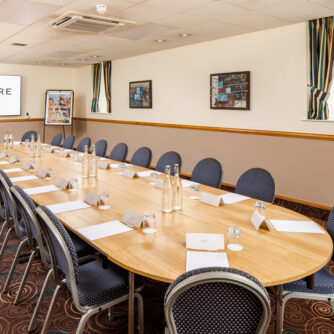
| Layout | Covid Capacity | Capacity |
|---|---|---|
| Theatre | 50 | |
| Classroom | 22 | |
| U-shape | 22 | |
| Boardroom | 28 | |
| Cabaret | 30 |
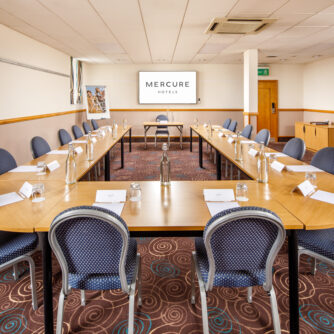
| Layout | Covid Capacity | Capacity |
|---|---|---|
| Theatre | 24 | |
| Classroom | 8 | |
| Boardroom | 12 | |
| Cabaret | 12 |
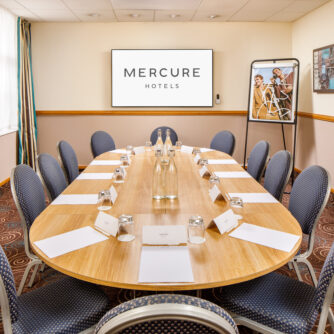
| Layout | Covid Capacity | Capacity |
|---|---|---|
| Theatre | 12 | |
| Boardroom | 8 |
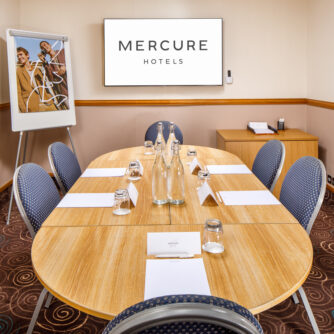
| Layout | Covid Capacity | Capacity |
|---|---|---|
| Theatre | 15 | |
| Classroom | 8 | |
| U-Shape | 6 | |
| Boardroom | 10 |
