Our Meeting Rooms
Our meeting rooms are designed to provide a comfortable and professional space for you to conduct business meetings, interviews, presentations, and more. Our rooms include high-speed internet access and audiovisual equipment to support your needs. We have various room sizes, which allow us to accommodate groups of all sizes. Our friendly and knowledgeable staff are always available to assist with your needs, whether setting up equipment or arranging catering services.
Meeting Express
The one-step booking process with Meeting Express at Mercure Glasgow. If you’re looking for a quick-book meeting room in Glasgow for up to 20 delegates within the next 28 days, then Meetings Express will deliver for you.
Wellness Your Way
The ultimate meeting and event rewards programme that puts your well-being first. At Mercure Glasgow, we believe caring for our partners is just as important as caring for our guests.
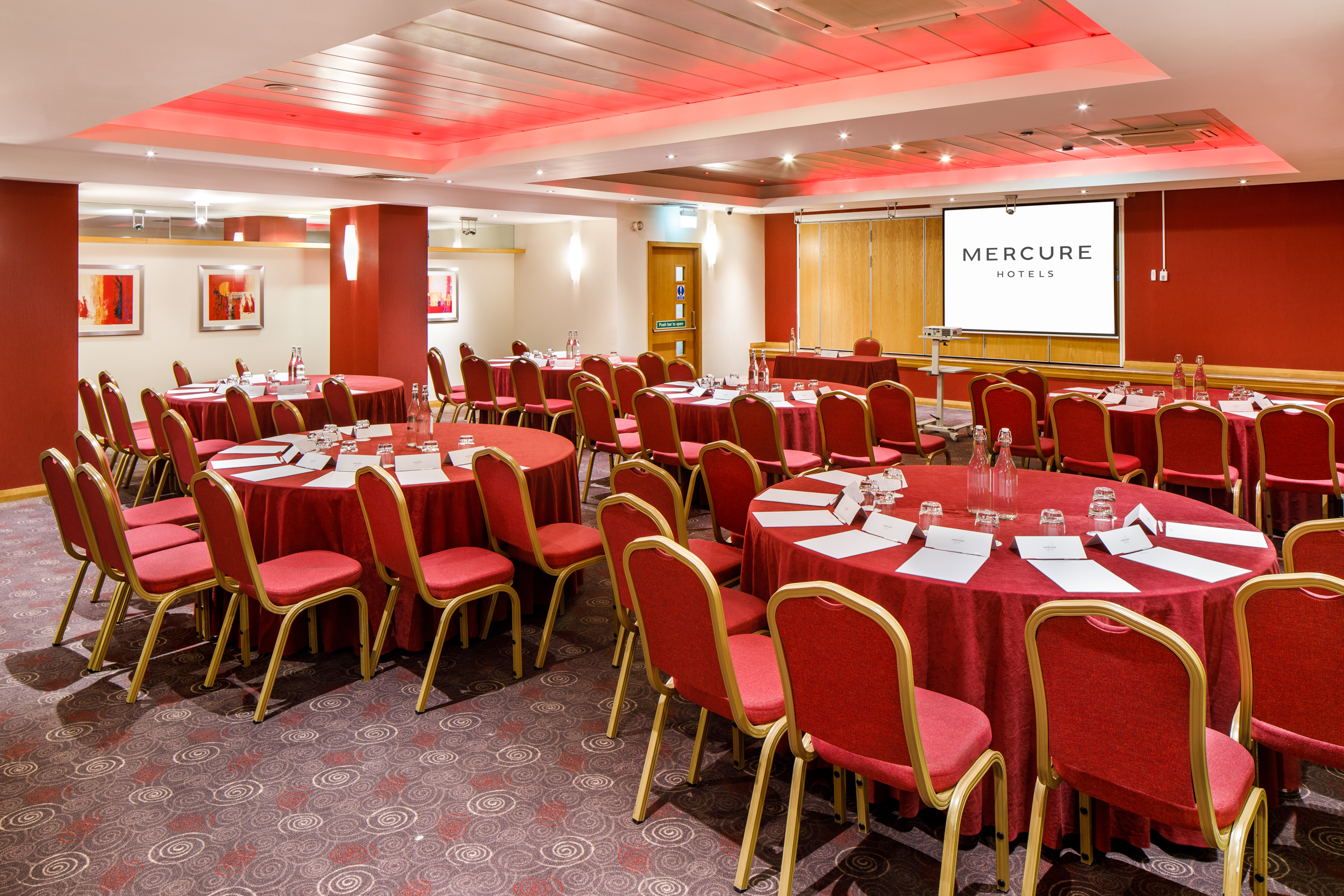
The Buchanan Suite
Features
- Holds up to 100 guests in Theatre layout
- Fully air conditioned
- Ideal for large corporate events and conferences
- Fully wheelchair accessible
- 12.8m x 12.19m
Capacities
- Theatre – 100 Guests
- Classroom – 50 Guests
- U-shape – 35 Guests
- Boardroom – 30 Guests
- Cabaret – 60 Guests
- Banquet – 100 Guests
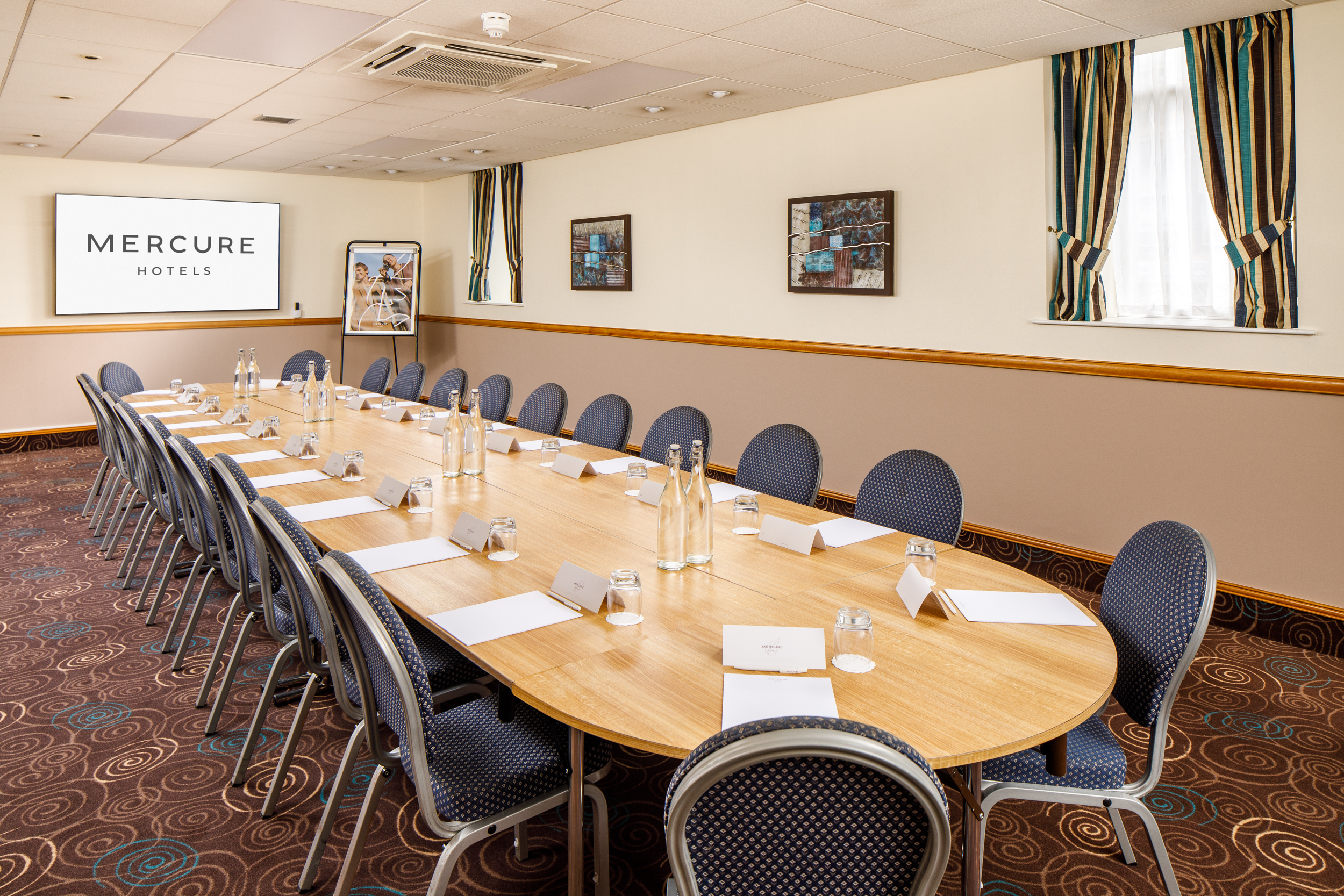
The Broker Suite
Features
- Holds up to 60 guests in the Theatre layout
- Ideal for mid-size groups or events
- 10.8m x 5.1m
- Located on the 6th floor conference center
- Ideal for training and larger boardroom meetings
Capacities
- Theatre – 60 Guests
- Classroom – 28 Guests
- U-shape – 28 Guests
- Boardroom – 30 Guests
- Cabaret – 30 Guests
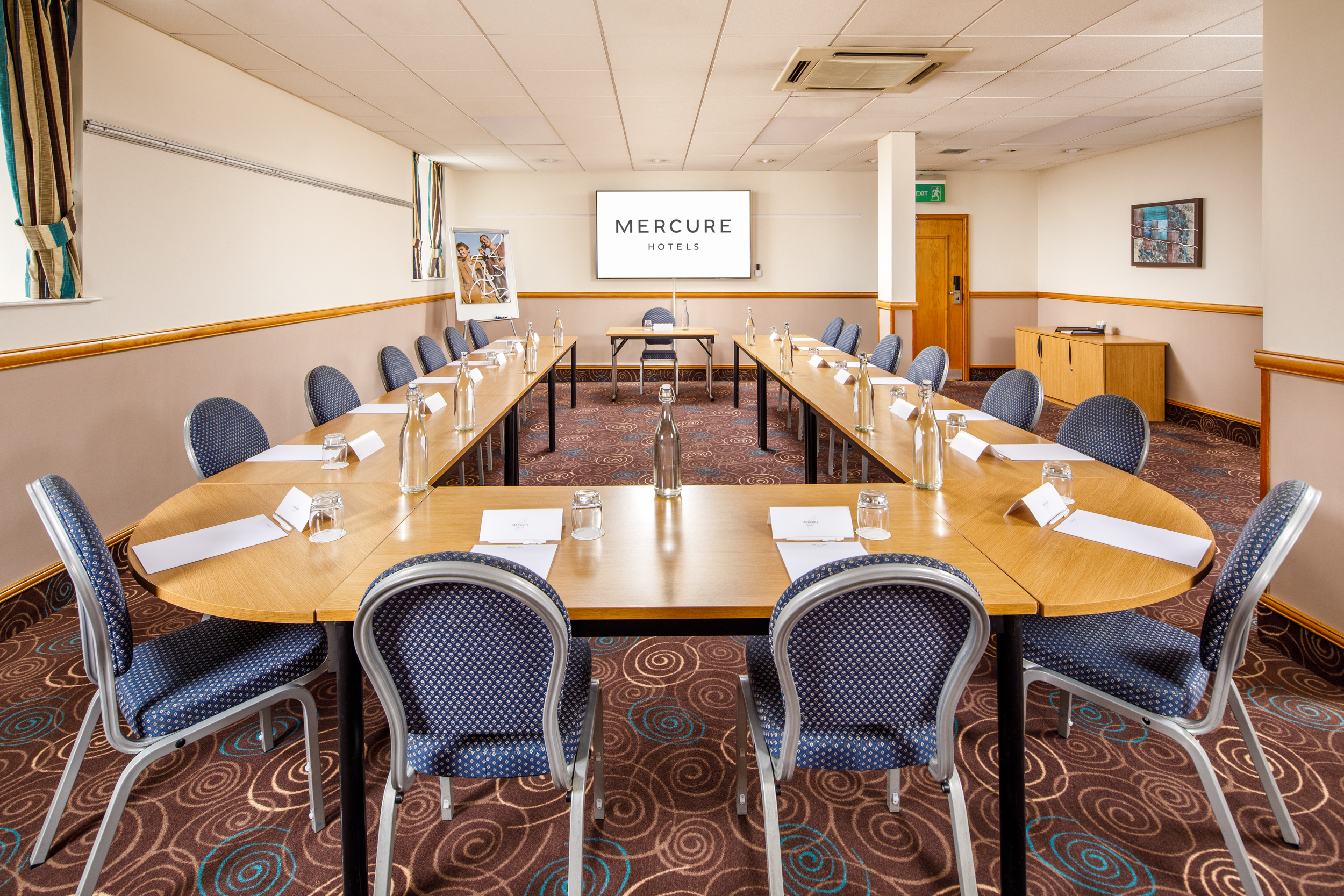
The Banker Suite
Features
- Holds up to 50 guests in the Theatre layout
- Fully air-conditioned
- 8.5m x 7.2m
- Located on the 6th floor conference centre
- Ideal for training and larger meetings
Capacities
- Theatre – 50 Guests
- Classroom – 22 Guests
- U-shape – 22 Guests
- Boardroom – 28 Guests
- Cabaret – 30 Guests
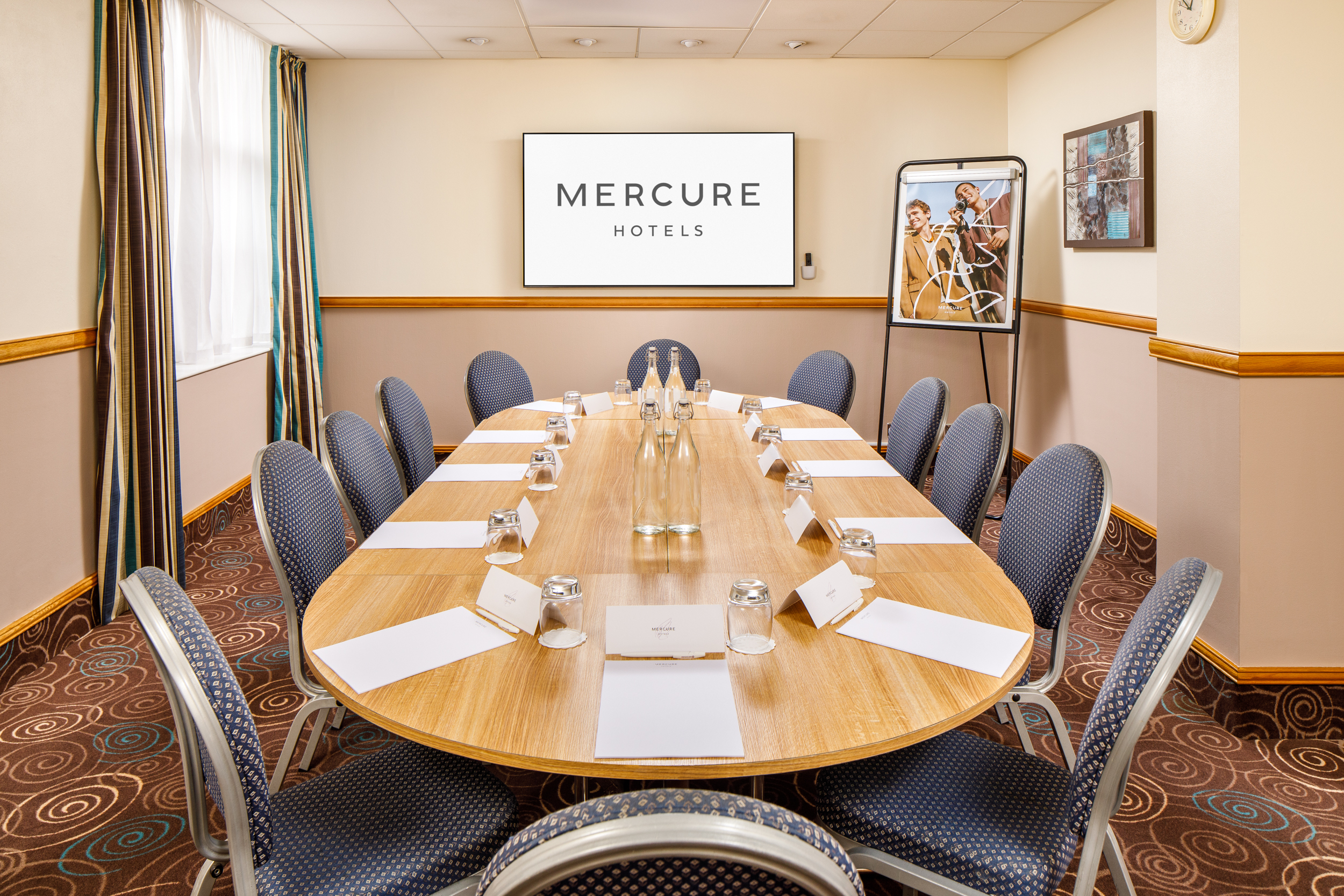
The Trader Suite
Features
- Holds up to 24 guests in the Theatre layout
- Ideal for smaller groups or large board meetings
- Fully air-conditioned
- 5.9m x 4.1m
- Located on the 6th-floor conference center
- Ideal for smaller groups and board meetings
Capacities
- Theatre – 24 Guests
- Classroom – 8 Guests
- Boardroom – 12 Guests
- Cabaret – 12 Guests
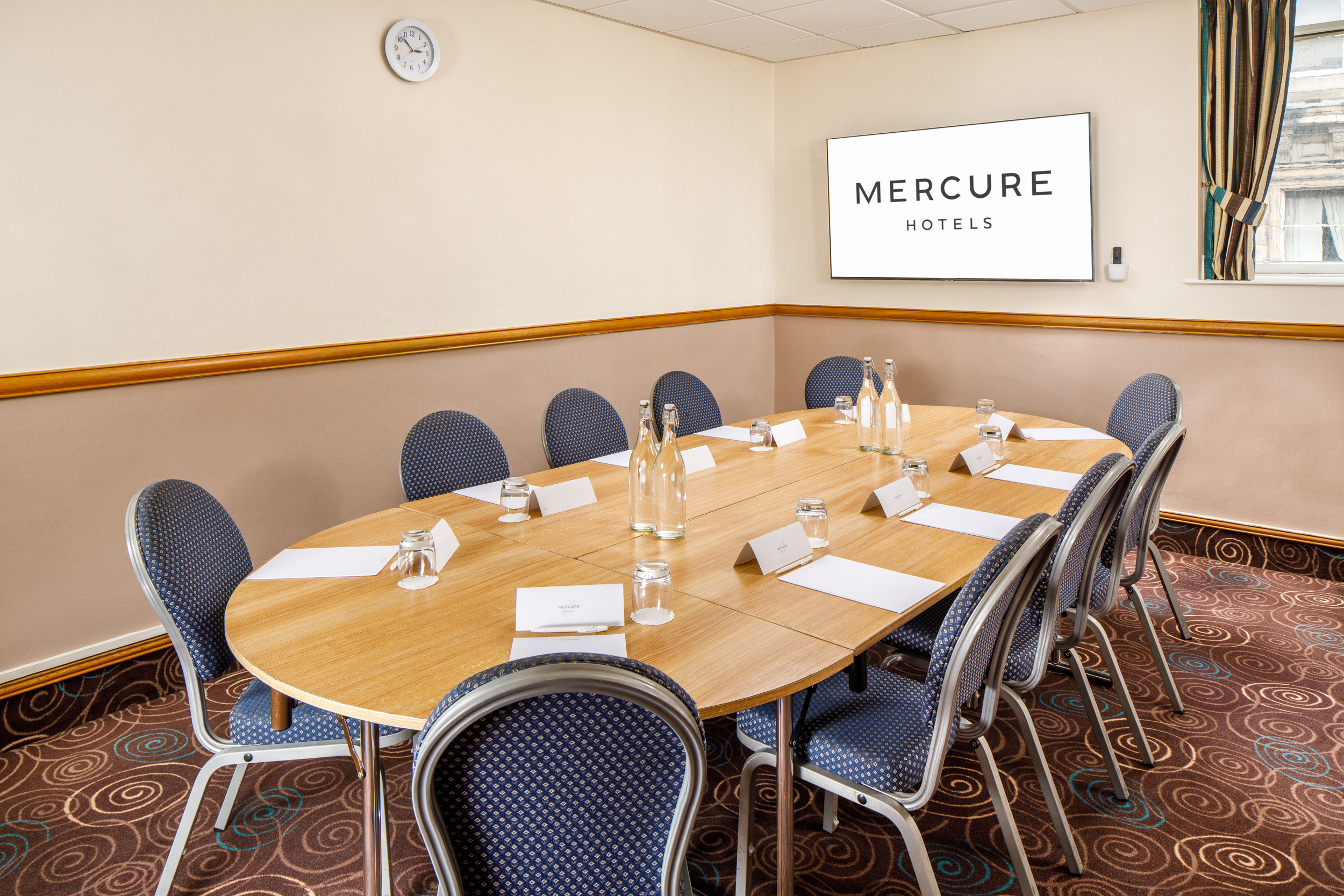
The Merchant Suite
Features
- Holds up to 15 guests in the Theatre layout
- Located on the 6th floor
- 5.2m x 3.6m
- Located on the 6th floor conference center
- Ideal for smaller meetings or as a syndicate room
Capacities
- Theatre – 15 Guests
- Classroom – 8 Guests
- U-Shape – 6 Guests
- Boardroom – 10 Guests
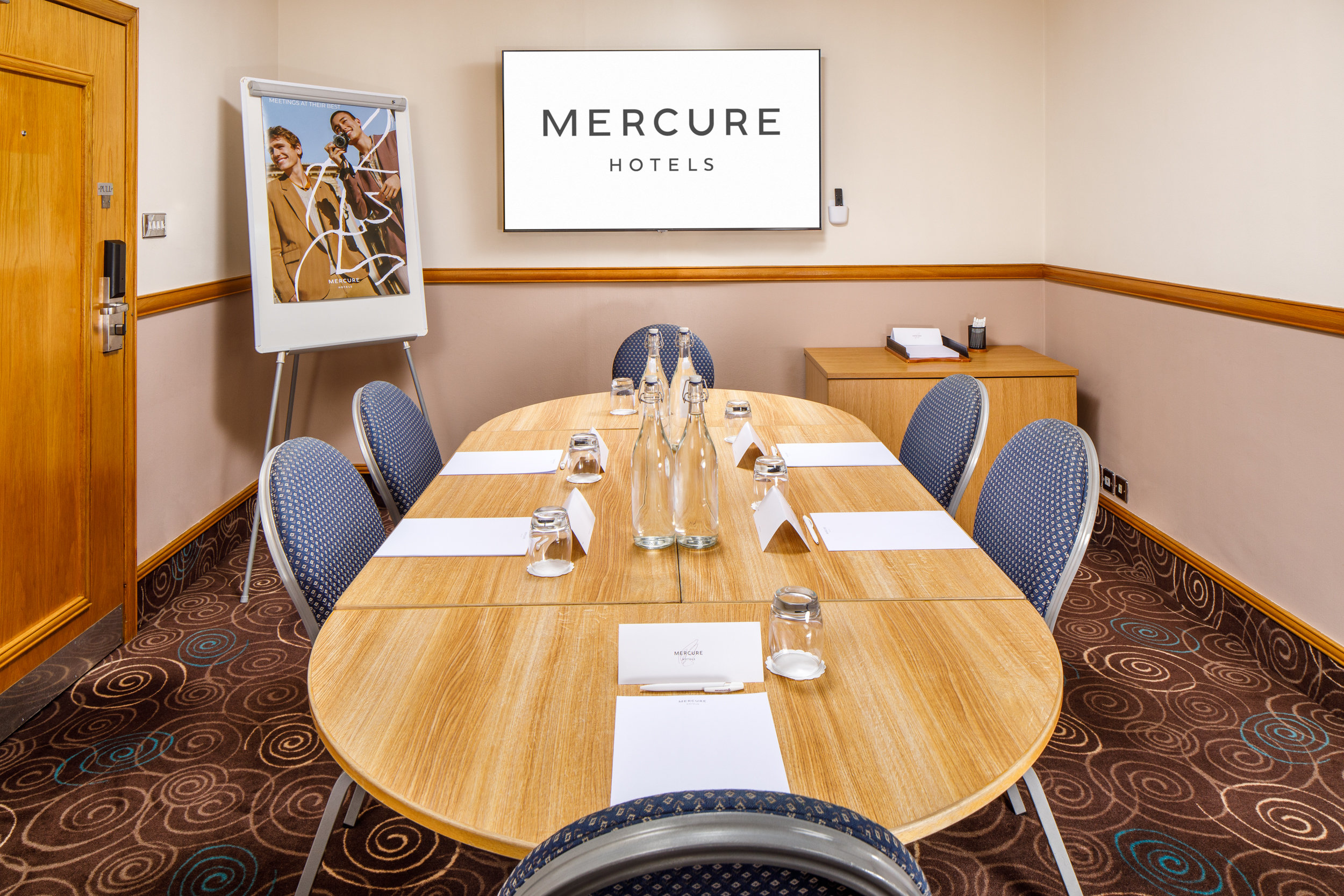
The Miller Suite
Features
- Holds up to 12 guests in the Theatre layout
- 4.7m x 3.5m
- Located in the 6th-floor conference center
- Ideal for smaller meetings, interviews, or as a syndicate room
Capacities
- Theatre – 12 Guests
- Boardroom – 8 Guests
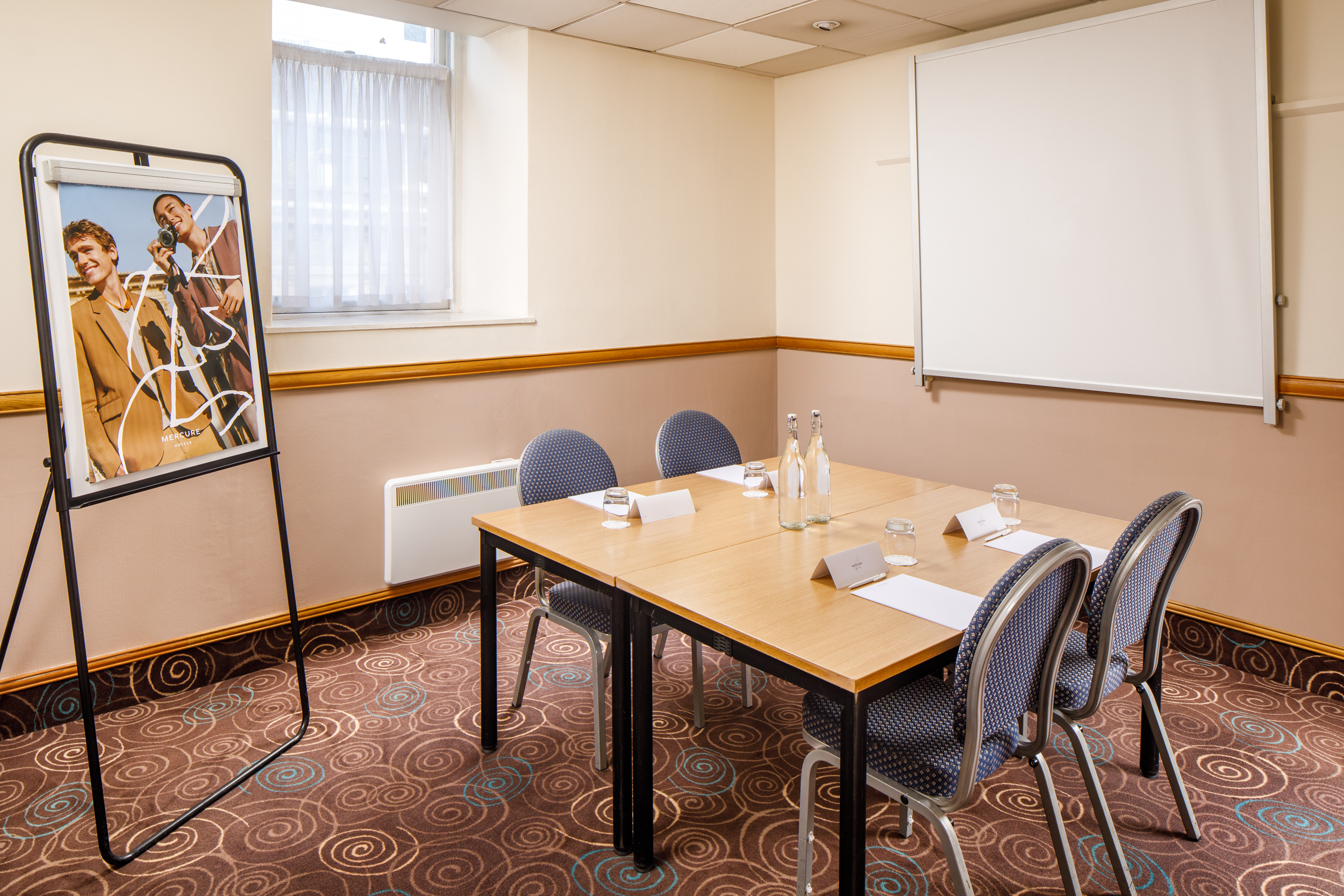
The Ingram Suite
Features
- Ideal for smaller meetings and interviews
- 4.1m x 3.4m
Capacities
- Boardroom – 6 Guests
- Theatre – 10 Guests
Plan Your Meeting With Us

Meetings Team
Our conference executives Kirsty and Corrie will be delighted to help with all your meeting requests.
From discussing the hotel’s facilities and the variety of flexible meeting packages that can be tailored to your requirements.